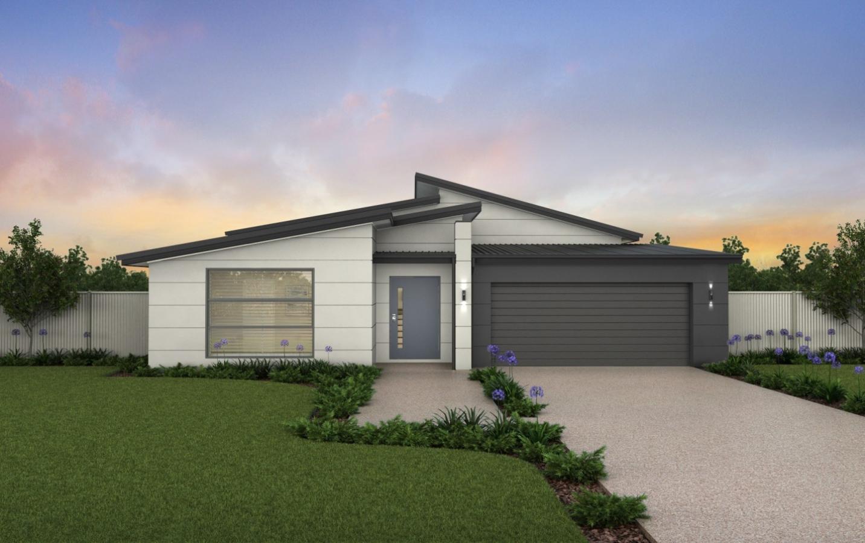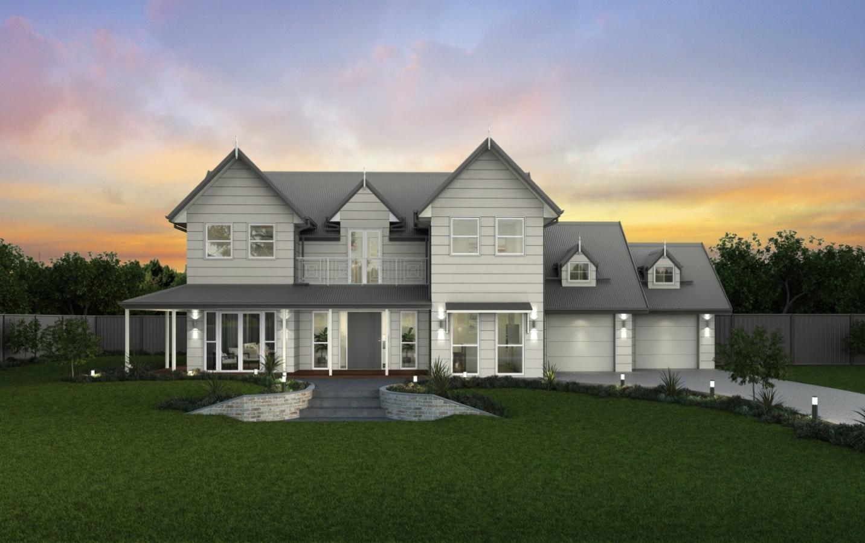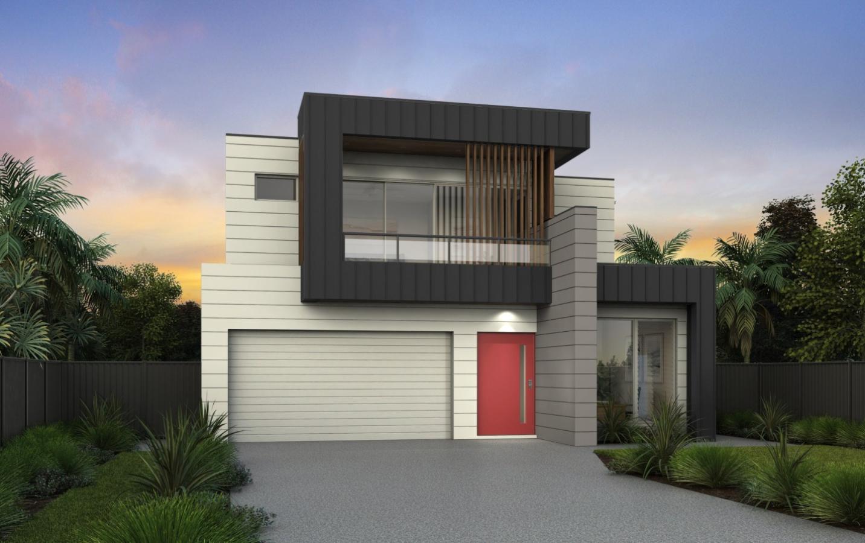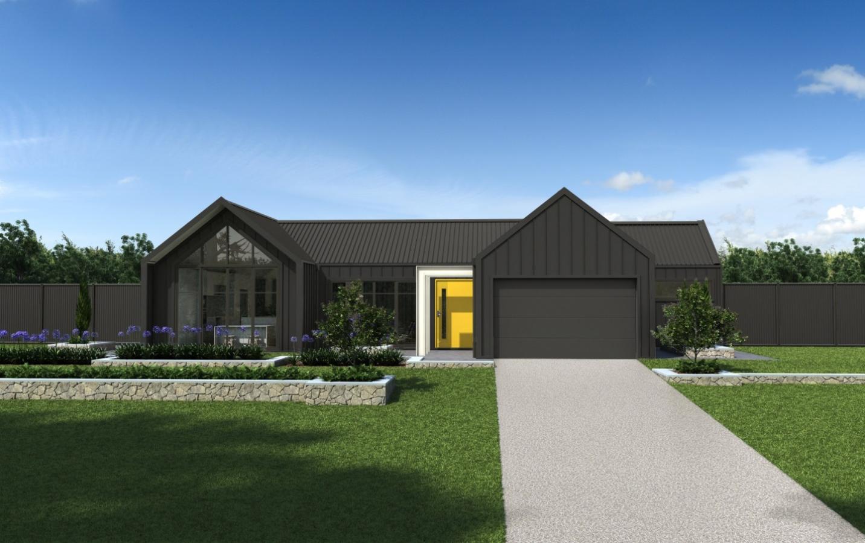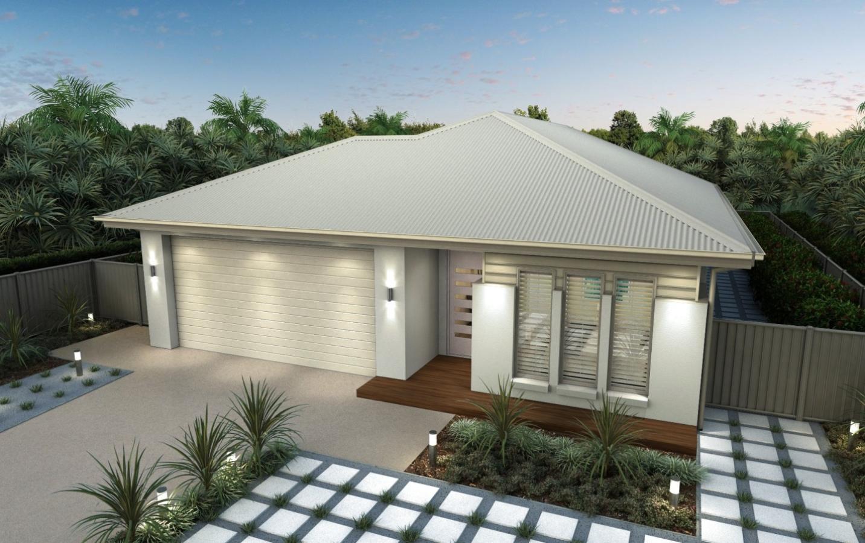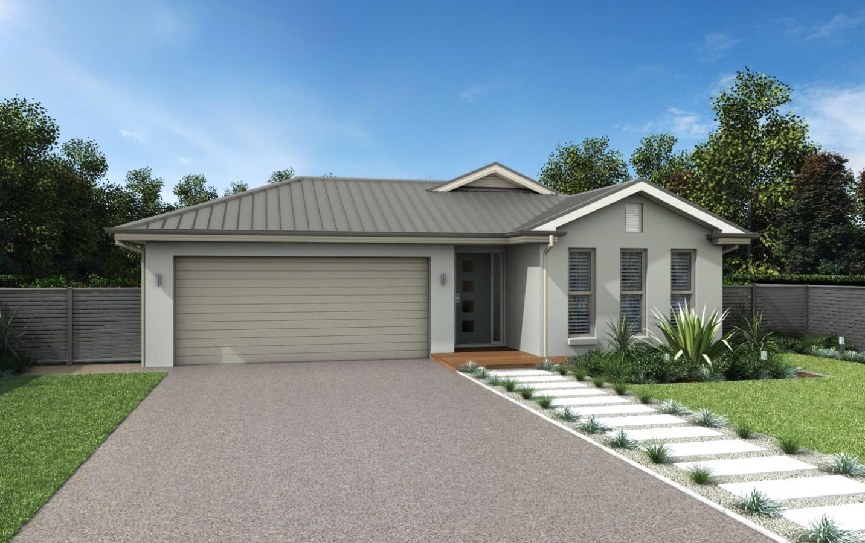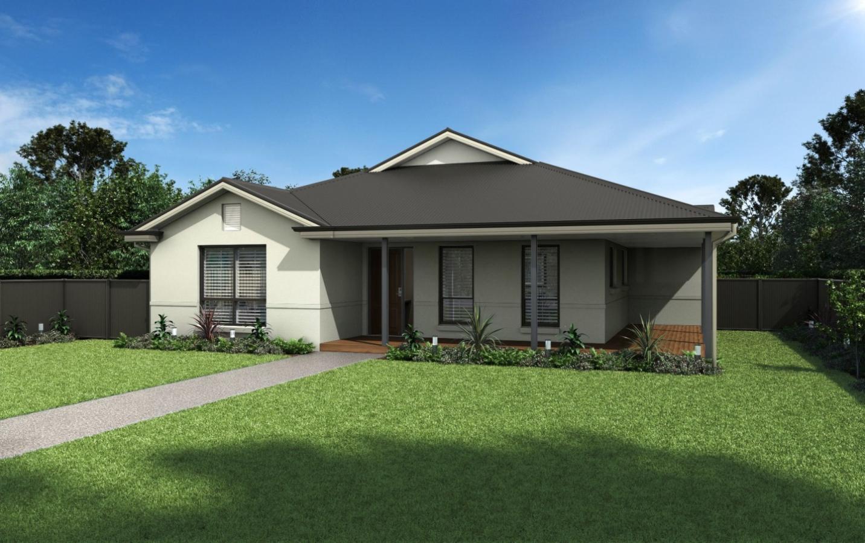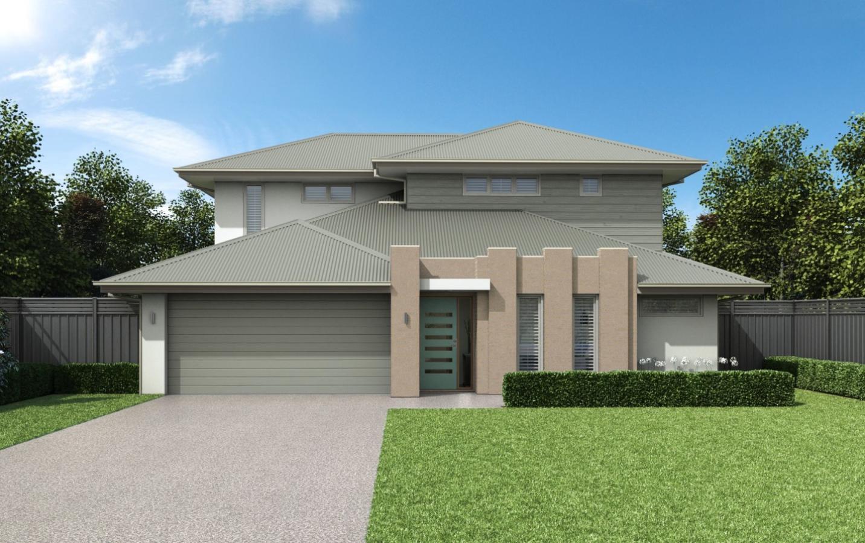The COLORBOND® steel Design Visualiser can help you bring your design vision to life. Start by selecting the home option that closely resembles your project, and then play with different colour combinations, explore the variety of profiles available for your roofing, walling and fencing and also look at how these can all work together with alternative trim options for your window and front door.
Once you're done, you can save your selection.

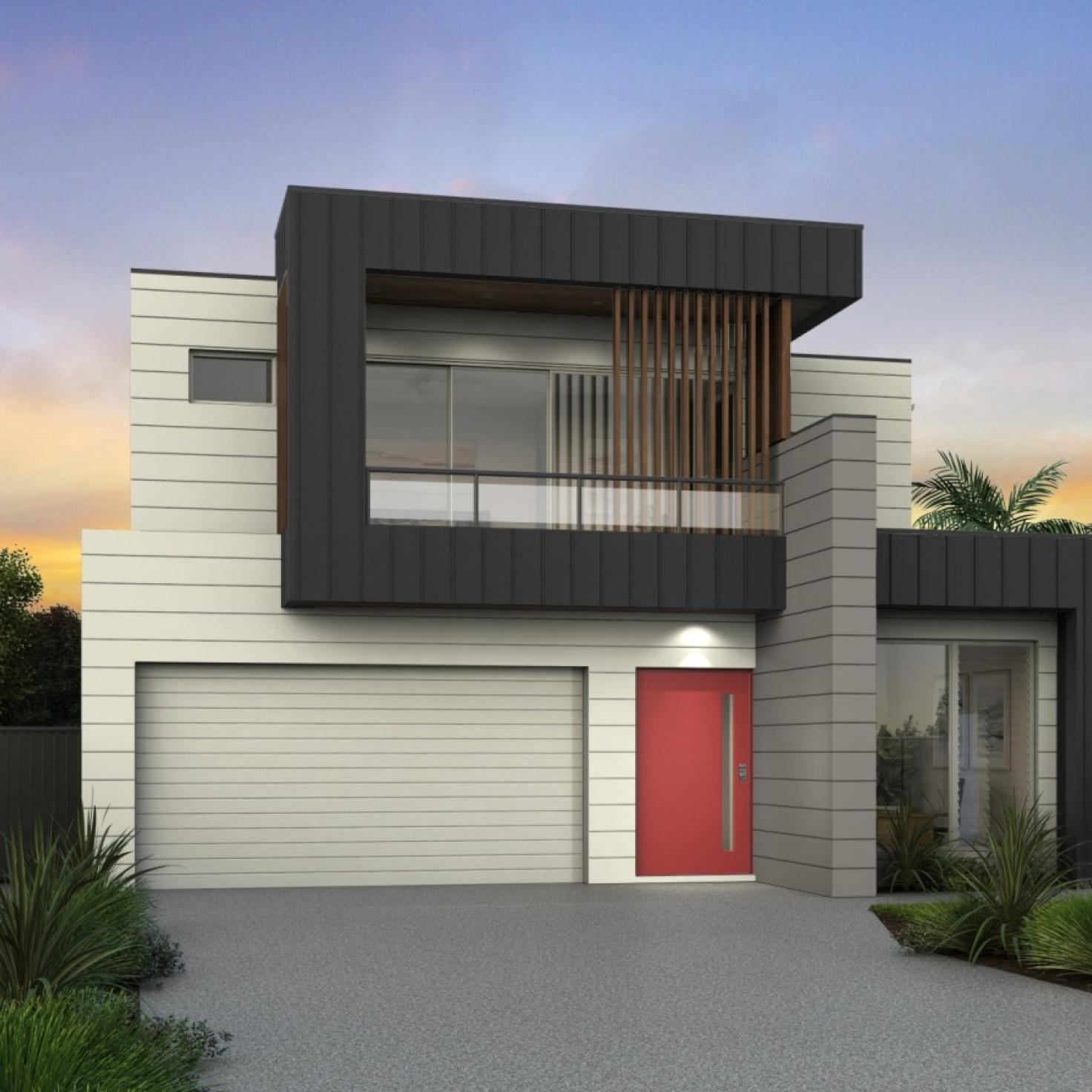
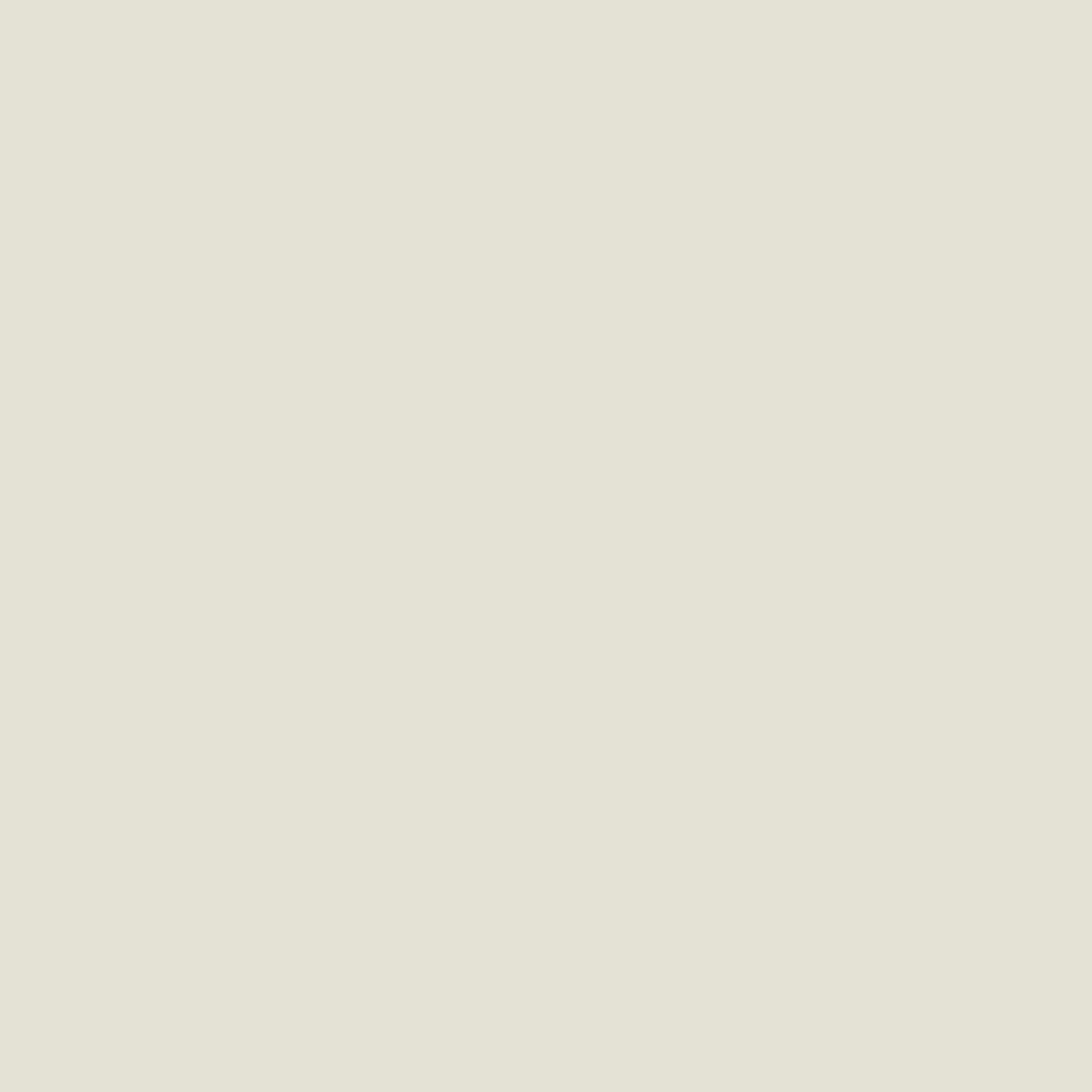
This is a single level which could fit on a double frontage site. It has simple lines but allows you to design in typically coastal cool colours or adapt to give you a stronger statement with more modern COLORBOND® steel cladding profiles.
Responding to new larger block designs and a modern homestead design here you have the ability to use warmer colours to blend with surrounding landscape for your rural retreat. Alternatively use contrasting colours and materials for a classic or modern façade.
Typical of modern 2 storey homes designed to take advantage of narrow blocks; this style allows you the freedom to add a variation of building materials. You are able to give maximum impact on one feature wall or a complete storey, incorporating new COLORBOND® steel cladding profiles or render.
This modern chalet has the versatility of using alternative materials and cladding styles to transform your cosy urban home to an architecturally interesting hideaway. Use colour, texture and the up to date profiles of COLORBOND® steel cladding profiles to give individuality.
A compact single-level house with a prominent roofline. Experiment with a youthful cool palette or elevate your design to include COLORBOND® steel in a Matt finish wall cladding and an architectural roof profile.
Modern and elegant, this single-level home has a larger than average street frontage and prominent garage door. A simple scheme of colours and materials will give maximum impact.
Traditional and inviting, this home style has a prominent roofline and can accommodate a variety of colours and finishes. To add texture to your exterior palette, consider combining rendered or feature brick with COLORBOND® steel walling.
A highly versatile design, which can work with coastal inspired colours; consider horizontal COLORBOND® steel walling and pale cool tones. Or, for a more rural palette, play with combinations of rendered and feature brick.


