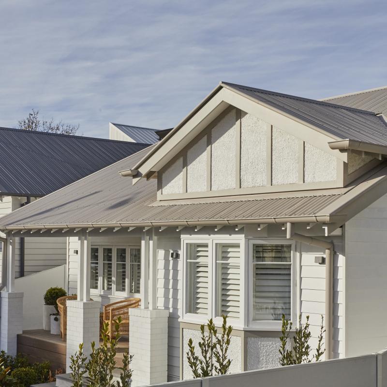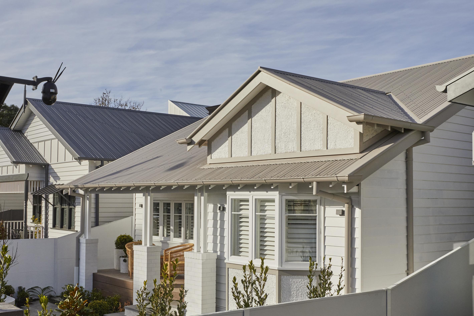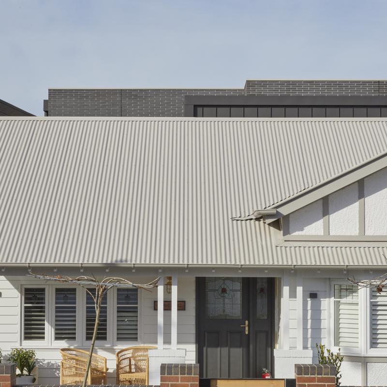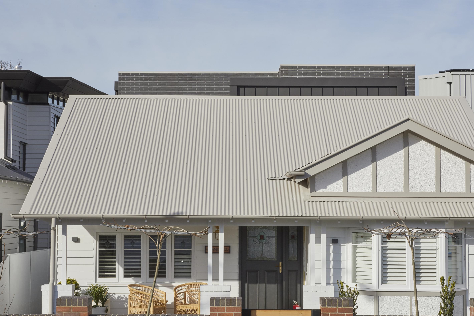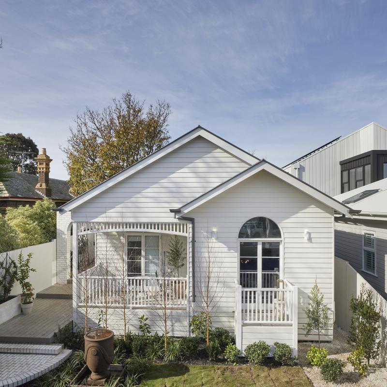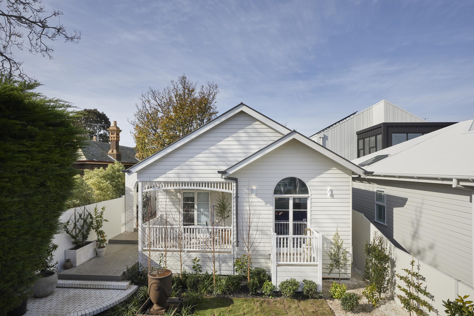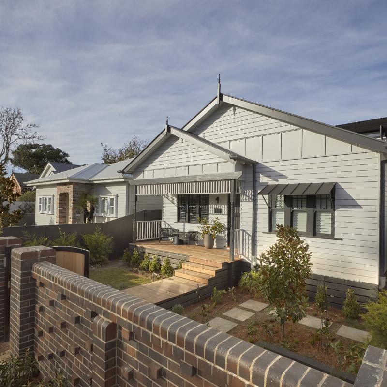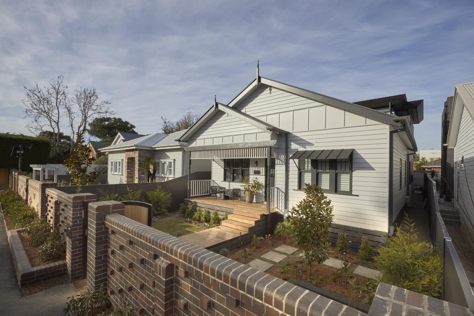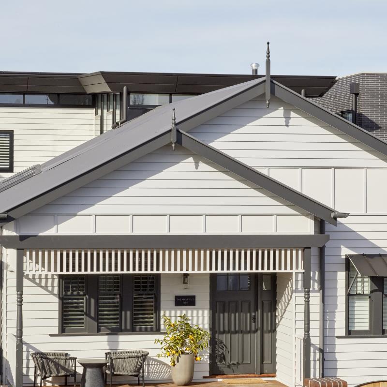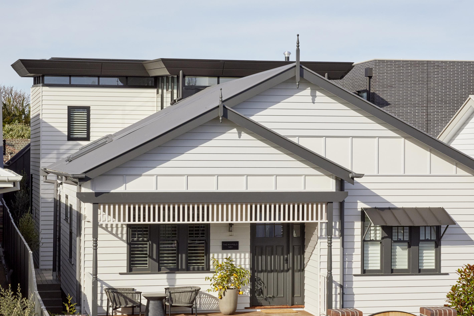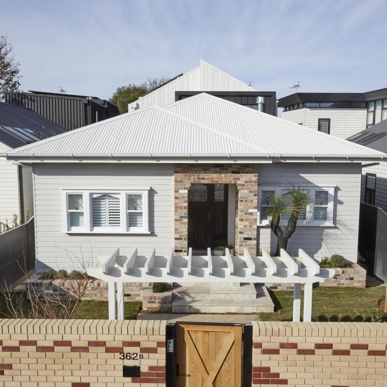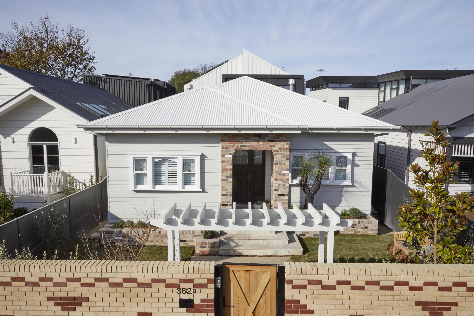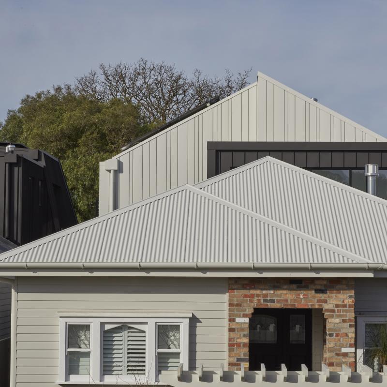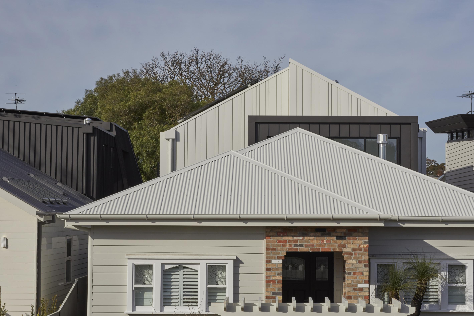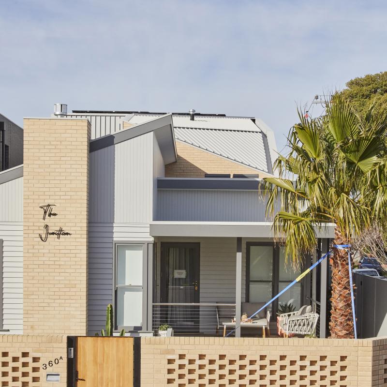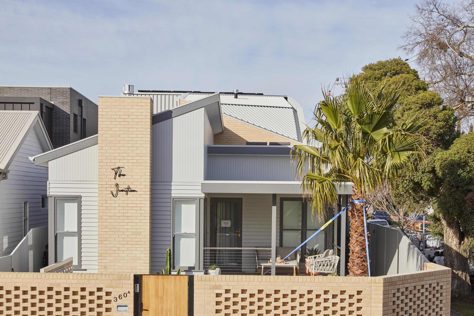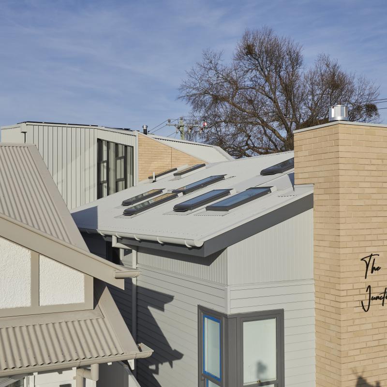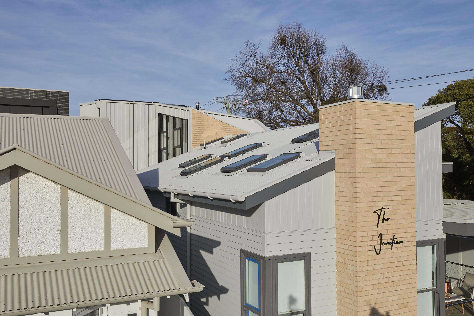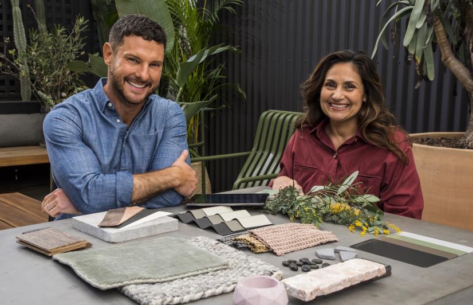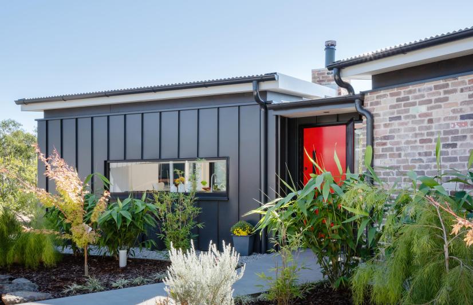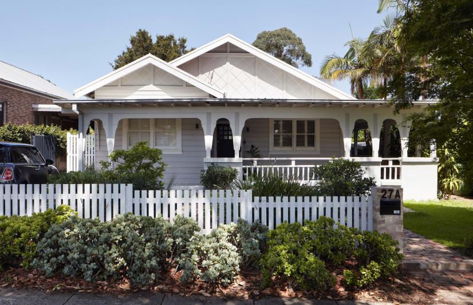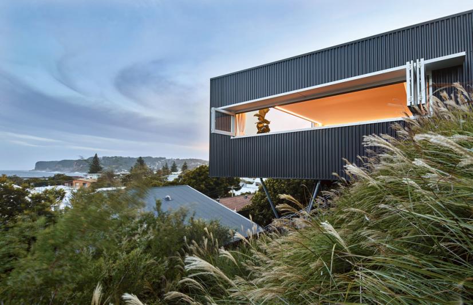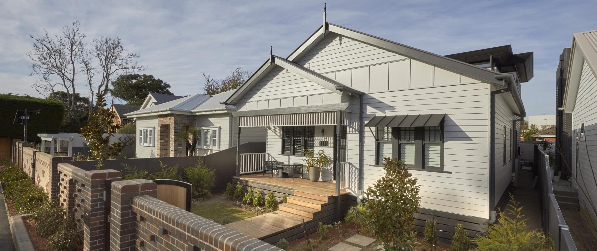
Darren Palmer takes us on a design journey through the early decades of the 20th century - from the ornate details featured in the 1910’s through to the industrial materials used in the 1950’s. Our lifestyle throughout each of these periods has evolved and this is reflected in the architecture of each time, as demonstrated through this season of The Block. Darren also discusses how new life can be breathed into period homes through the careful selection of colours and materials.

CAPTION: The Block judge, Darren Palmer and Christine McCoy
By Darren Palmer
It’s never more evident how much influence the trials and triumphs of the times had on the houses created within each iconic architectural period than when you see them lined up side by side. On The Block this year, we worked with five classic homes from the 1910s, 20s, 30s, 40s and 50s, and witnessed their re-birthing as contemporary, yet in many ways still faithful, iconic homes.
Whilst at a glance there is a lot of similarity in some of the periods, if you look more closely at what events were unfolding at home and around the world, you see just how much influence the way people thought and felt changed the way they lived.
Federation was the period from Australian federation on January 1st, 1901 into WWI that saw the creation of several related styles. Following growing pride in the Australian identity, federation unified us and this clearly showed in the design and detailing of new homes, with Australian native flora and fauna showing up on ceiling panelling and cornices, while the front gable of homes began to feature the ubiquitous sunrise motif.
Federation
Federation ‘Queen Anne’ celebrated the outdoor lifestyle Australians had come to love; with decoratively timbered verandahs that reflected our satisfaction and pride, and honoured our relaxed and welcoming pastime of sitting out and enjoying the cooler part of the day.
Federation ‘Filigree’ was another popular style of the period, most easily identifiable as the classic Queenslander with large wrap-around verandahs and layouts and breezeways that promoted the free flow of cool air. This style has still-popular details which can be accentuated but moving away from its historical colour schemes allows a better link to a modern interior.
CAPTION: COLORBOND® steel Dune® Matt roof on House #4
The Block’s Federation façade (pictured above) used COLORBOND® steel Matt in the colour Dune®, creating a much softer and warmer neutral that works well with fresh white accents while also preserving the craftsmanship of the era through a lighter touch of colour. The new extension is only just visible behind the original house – giving you a taste of the contrasting trim colours and an insight into the modern rear build. By using matt surfaces across all exterior components, House #4 was able to unite the softness of the front of the house with the boldness of the extension.
Art Deco
The interwar period of the 1920s and 1930s roared to life and a level of flourish was seen within homes that truly reflected the optimism of the population. People were flourishing socially and financially and wanted homes of a similar nature. If you’ve seen the Great Gatsby you should understand what the style of the 1920s was all about. Of course, Art Deco was only one period within the 1920s and 30s that was popular, with Spanish Mission and Georgian Revival also being desirable decorative styles.
CAPTION: COLORBOND® steel Basalt® Matt roofing (picture on left): COLORBOND® steel Monument® Matt cladding and roofing (picture on right)
The Art Deco building on The Block has used the well known arches, curved walls and rough cast render, and nautical white exterior colour scheme, but the new roof made from COLORBOND® steel Matt in the colour Basalt® gives a stronger, even more attractive accent. Echoing the exterior curves throughout the interior is totally on trend today with arches on stairwells and curved cabinetry being seen in many new builds. A richer palette of colours on soft furnishings and tiles are then able to bring back the era for a more complete and cohesive result. Geometric shapes were also a feature of the Art Deco period, and were incorporated into the rooflines of House #1’s extension. By selecting the much darker COLORBOND® steel Matt in the colour Monument® for this section of the build, the stunning lines of these shapes are accentuated and the colour also bring the home into more contemporary times.
Californian Bungalow
Californian Bungalows were also a popular style from the early 1920s, reflecting the influence of the glossy Hollywood way of life on the Australian public. And because of similiar climates, Californian Bungalows, with their emphasis on connecting to the outdoors through large sliding doors and windows, became increasingly popular. This simple, modest style of exterior had broad roofs, deep eaves and timber verandahs to bring the outdoors in, and can be easily brought up to today’s casual lifestyle needs with all the design features combining to take advantage of open plan living. Emphasising this with modern colours linking nature’s palette is just one reason why it’s still such a popular style.
CAPTION: COLORBOND® steel Basalt® Matt roofing (photo on left): COLORBOND® steel Monument® Matt flashing (photo on right).
As with many Californian Bungalows, The Block’s example (pictured above) features a weatherboard build and although not as ornate as the Federation, its timber details allow the craftsmanship of the era to shine. The roof made from COLORBOND® steel Matt in the colour Basalt® worked beautifully with the softness of the weatherboard colour. The colour Monument® Matt was incorporated as a trim colour on the awnings and gables of the original house, and this was successfully carried through to the modern extension to cleanly link the two structures together.
Post War
What goes up however, must come down. The Great Depression struck in 1929 and was followed by the outbreak of WWII in 1939. With yet another period of austerity, the bulk of the male workforce and resources were pushed into the war effort, affecting the number, and quality of finish, of the houses built during this period.
Post War homes were built with modern efficiency, usually single-storeyed with interconnected living rooms and featured mass-produced windows which were a huge shift from the handmade, artisan methods of the past. These economical homes free of flourishes so easily morph into modern builds these days.
CAPTION: COLORBOND® steel Surfmist® Matt roofing and cladding (rear extension only).
Changing roof profiles, re-cladding, and using render have all given the new owner a chance to give Post War homes a contemporary look, and the interwar 1940’s house on The Block (pictured above) has done just that. Given a roof made from COLORBOND® steel Matt in the colour Surfmist®, it has been able to transform into a swan, with it’s new addition linked by the continuation of colour. The pale canvas of the exterior means an interior can carry bright colours, which was typical of the era, as accents either in walls, kitchen tiles or soft furnishings. To add a playful touch to the to the pale exterior colour palette, an interlocking profile in a variable seam width was used on the rear extension, and a splash of COLORBOND® steel Monument® Matt was included in the section between the old and new parts of the house.
Mid-Century Modern
As the end of the decade arrived so too did the diversification of design styles and the swing of the pendulum from austerity back to prosperity. This shift was reflected in a more modernist approach using even more mass-produced materials and inclusions leading into the idiosyncratic 1950s.
Perhaps creating some of the world’s most striking and iconic designs, the 1950s focused on modern building techniques and industrial materials which allowed for a new way of building and living in homes. Larger openings and internal spans and more dynamic architectural forms lead into the architecture of the contemporary age, elements of which we still celebrate and include within modern homes to this day. We’re seeing a 1950s revisit to mid-century modern architecture presently with exteriors displaying muted tones, crazy paving, large freeform sandstone cladding, breezeblock feature walls and, in amongst all that, very modern cladding profiles made from COLORBOND® steel that bring another new dimension to these classics.
CAPTION: COLORBOND® steel Shale Grey™ Matt roofing and cladding (rear extension)
The Block’s 1950’s home (pictured above) looks typical of the era, demonstrating why it works for our lifestyle, with rooflines at varying angles, large windows to embrace the outside and simple, light-filled interiors. The roof made from COLORBOND® steel Matt in the colour Shale Grey™ highlights its use as a link to seaside suburbs and its new addition shows its versatility to blend in and become a new and popular architectural style.
It’s easy to see history as a dry subject, but when you cast the events of the past against the popular and iconic periods of Australian homes, you begin to appreciate the impact the preceding times have had on informing the trends and movements that immediately follow them. Apparent also is the reassuring fact that as we continue to renovate or create new homes with contemporary materials, the pendulum of style will continue to sway back and forth through time, and will continue to do so forever.


